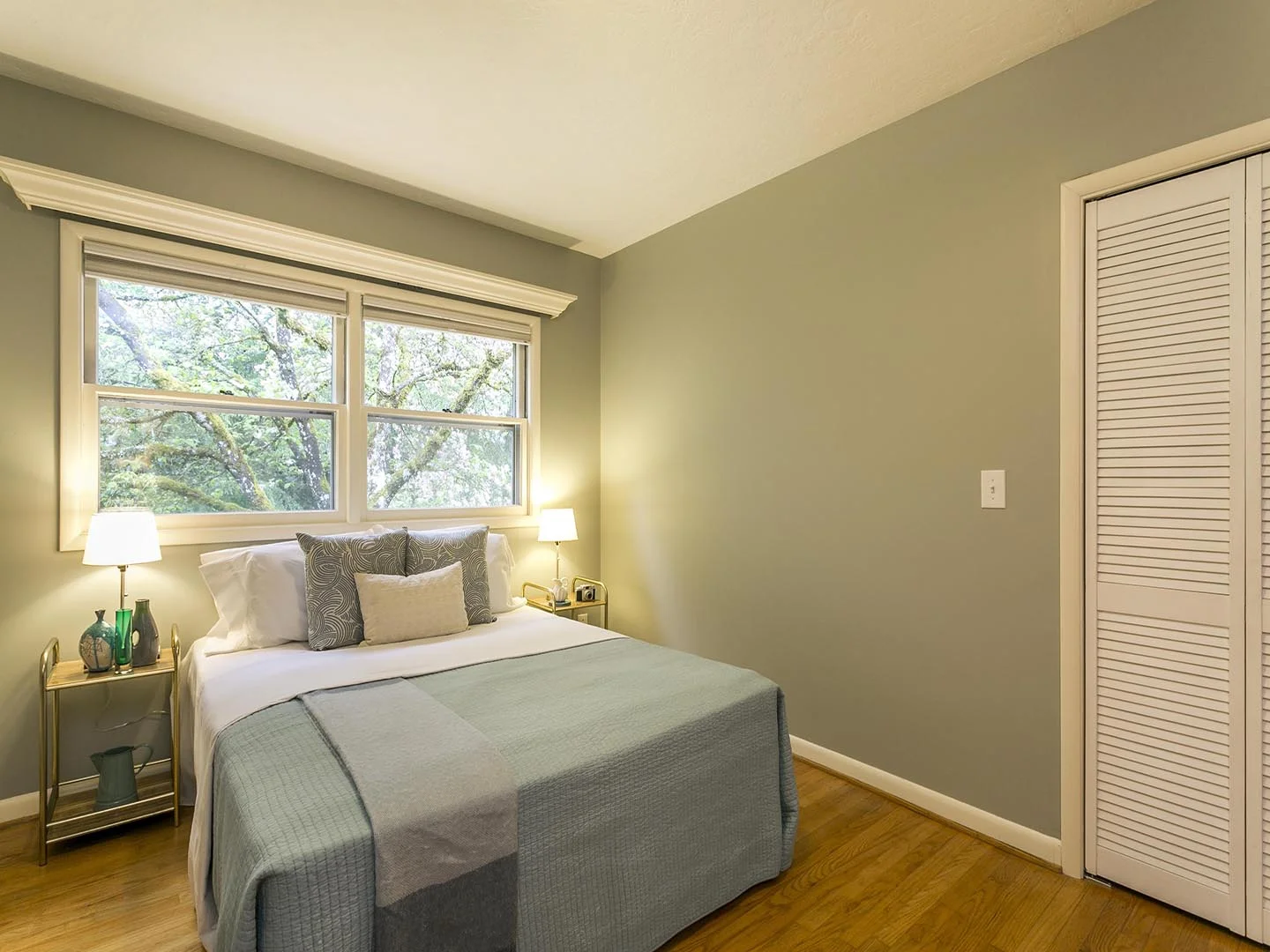For Sale
Serene Oasis with Territorial Views | 7325 SW Canyon Drive, Portland, OR 97225 | $644,900 | RMLS # 16188423
Immaculately cared for and tastefully updated home featuring a bright, open floor plan with territorial views from interior and expansive “outdoor living room” deck. Four bedrooms including master suite with custom closet and luxurious bath. Close to Nike, high tech and an easy commute downtown. Bridlemile, West Sylvan and Lincoln Schools. Washington County taxes.
- Open floor plan from kitchen to dining room, living room and wrap deck
- 4 bedrooms including master suite with custom closets, soak tub and skylight
- Updated kitchen w/ slab granite counters, glass subway tile and custom built-ins
- Living room w/vaulted ceiling and wood burning fireplace
- Dining room w/French Doors to deck
- 3 full bathrooms
- Family/media room with custom built-ins and fireplace
- Office/den with custom built-ins
- Refinished hardwood floors in kitchen, dining room and entry stairway
- New solid core doors, newer windows, multiple skylights
- Central air conditioning
- Attached 2 car garage
- “No paint” vinyl siding
- Two decks
- Fully fenced interior on .28 acre lot
- 2,388 square feet
Pending
Entertainer's Delight in Raleigh Park | 7995 SW Brentwood Street, Portland, OR 97225 | RMLS #16561008
Property Details | Video Tour | Neighborhood | Floor Plan | Map






















Enjoy this stylish home with dreamy kitchen and dining room featuring Carrara marble counters and island, Viking range, new hardwoods and sound system. Truly an entertainer’s dream with natural flow to outdoor deck, patio and sunny level back yard. Close to Nike, high tech and easy commute downtown.
- Remodeled eat in-kitchen with Carrara marble countertops and island, custom cabinetry and stainless steel appliances including Viking gas range/hood
- 4 bedrooms (one non-conforming)
- Master suite with gas fireplace, bath and double walk-in closets
- 2.5 baths
- Formal living room
- Formal dining room
- Family/media room and bonus room on lower level
- Three fireplaces (2 wood, 1 gas)
- Hardwood floors, new in kitchen/dining
- 5.1 Theater sound system
- Attached 1 car garage plus ample off street parking
- Fenced backyard, bright and level
- Deck and patio
- 2,850 square feet
- .35 acre lot
- Built in 1940, remodeled in 2009
Pending
California Style Mid-Century | 4004 SW Scholls Ferry Road, Portland, OR 97221 | RMLS #15254367
Property Details | Video Tour | Neighborhood | Floor Plan | Map







































Graceful Mid-Century home secluded on 1.66 acres wraps around a serene inner courtyard bathed in light. Nearly 5,000 square feet all on one level combines superlative flow and thoughtful layout. Space for every need includes three living areas, with restful garden views through every window.
Dramatic covered pool house, sport court, sauna and hot tub, perfect for indoor/outdoor living.
- Vaulted Great Room w/Remodeled Kitchen
- 5 bedrooms total, 3 ensuite
- 4.5 bathrooms
- Den with gas fireplace
- Three living areas, including family room, formal living room and media room
- Nanny/Guest suite with full bathroom
- Gated Entry from Two Sides of Property
- Attached Two Car Garage and Third Detached Garage
- 1.66 acre lot
A Selection of My Past Listings Since 2005
What my clients say...
She helped me prepare the home for sale, providing excellent referrals to contractors and other vendors where needed, and held my hand through the whole process, helping keep me from feeling overwhelmed. Her market savvy and experience ensured not only that the home sold quickly (we had the luxury of choosing from several offers over asking price within 2 days), but that all aspects of the listing and closing processes were attended to appropriately, quickly, professionally and with a personal touch. -Margaret Sanger





























































